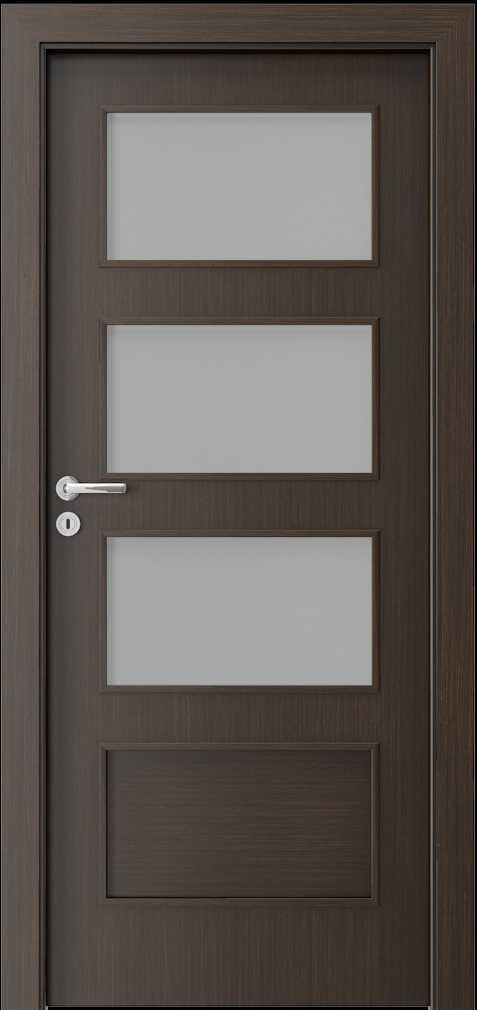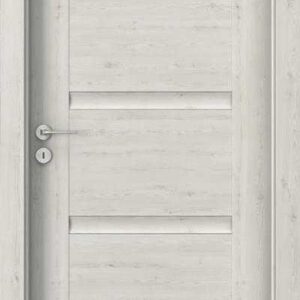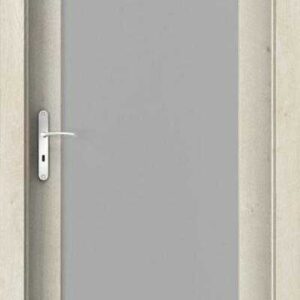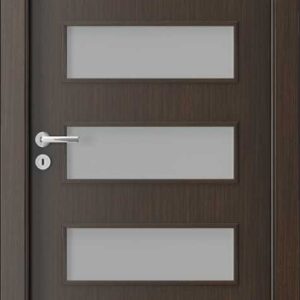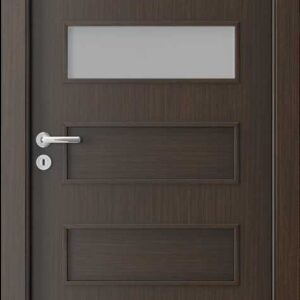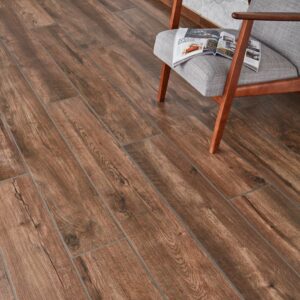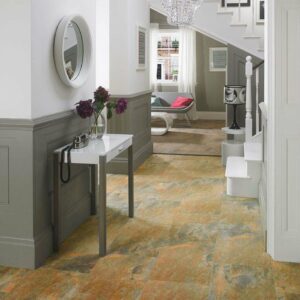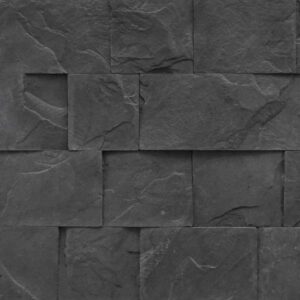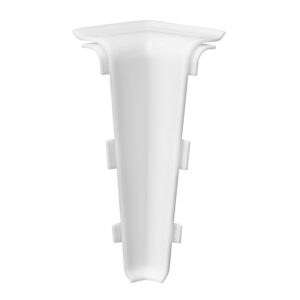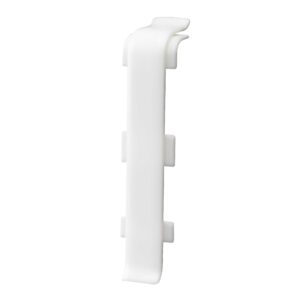Porta FIT – H.3
£192.00 inc VAT
We offer the Porta FIT style where we can fit the door insert with any number of square glass inserts so light goes through in very many variations. Perfect to fit any individual requirements and needs.
We supply these doors in most colours.
Description
DOOR LEAF CONSTRUCTION
Models A, B, C and I – the filling of the door leaf is a honeycomb insert and a stabilising board or a solid board reinforced with plywood (an option at an extra charge), model D – solid board. The construction is covered with HDF board. Doors with CPL HQ veneer have their side edges finished with ABS tape.
ACCESSORIES INCLUDED IN THE LEAF PRICE
- Two pintle hinges as standard, the PRIME package is also available, see SUPPLEMENTARY COSTS
- Three hinges in a door leaf – size ‘100’ and for all sizes in Portadur veneer
- Lock: regular key, bathroom lock or adapted for door lock cylinder
- Matte tempered glass panel
- Round flush pull (for sliding doors)
DOOR FRAMES
Recommended rebated door frames:
- Porta SYSTEM
- MINIMAX
Recommended non-rebated door frames:
- Porta SYSTEM ELEGANCE
- LEVEL
NOTES
- Technical Approval AT-15-3691/2012, ITB Warsaw.
- For size ‘110’, due to the size of the glass panel in A model the matte glass is not tempered
- Possibility to freely select the sizes of door leaves for double doors. For double non-rebated doors, a passive and an active door leaf must be ordered.
- Double doors not available with magnetic lock.
SUPPLEMENTARY COSTS
- size ‘100’
- perforated chipboard and/or solid board
- ventilation grille, sleeves and slit
- PRIME hinges (applies to dedicated door frames)
- PRIME lock with a shiny front (silver or gold)
- magnetic lock
- preparation for shortening (maximum 60 mm)
- hook lock with side handles (sliding doors)
- standard hinge covers (set per one item)
- handle with escutcheon plate
Frames
<h2>Porta SYSTEM<img class=” wp-image-3471 alignright” src=”http://buildingmarket.online/wp-content/uploads/2016/04/porta_system.png” alt=”porta_system” width=”163″ height=”171″ /></h2>
Adjustable door frame with 60mm or 80mm architrave. Easy to assemble, adjustable Porta SYSTEM door frames form set with all types of interior door leaves.
<h5>DOOR FRAME CONSTRUCTION</h5>
<h6>The door frame consists of:</h6>
<ul>
<li>main beams: one horizontal and two vertical beams made of a wood-based material,</li>
<li>architraves (60, 80mm).</li>
</ul>
Porta SYSTEM door frame is manufactured and delivered as a set of elements to be assembled on site.
Porta SYSTEM for Porta GRANDE door leaves is covered with base foil and finished with UV-cured RAL enamel.
<h5>ACCESSORIES – IN A PRICE OF DOOR FRAME</h5>
<h6>Synthetic veneers:<img class=”wp-image-3477 alignright” src=”http://buildingmarket.online/wp-content/uploads/2016/04/prime_hinge.png” alt=”prime_hinge” width=”142″ height=”143″ /></h6>
<ul>
<li>Two pintle hinges as standard or PRIME hinges at an extra charge</li>
<li>Three hinges in a door frame – size ’100’ and for all sizes of door frames in the Portadur veneer</li>
</ul>
<h6>Natural veneers:</h6>
<ul>
<li>Two sets of PRIME hinges</li>
<li>Three sets of PRIME hinges in door frames – sizes ’90’ and ’100’ and in all Natural Select veneers</li>
<li>Rubber sealing strip on the circumference of the door frame</li>
</ul>
<h5>DOOR FRAME SIZE</h5>
For wall thickness range (A-K) ’60’, ’70’, ’80’, ’90’, ’100’, ’110’ and single leaf ’60’ ÷ ’90’ with a side panel ’40’
<h6>Ranges of door frame adjustment:<img class=” wp-image-3465 alignright” src=”http://buildingmarket.online/wp-content/uploads/2016/04/frame_sizes.png” alt=”frame_sizes” width=”302″ height=”401″ /></h6>
A – 75-95mm, B – 95-115mm, C – 120-140mm, D – 140-160mm, E – 160-180mm, F – 180-200mm, G – 200-220mm, H – 220-240mm, I – 240-260mm, J – 260-280mm, K – 180-300mm
<img class=”alignnone size-full wp-image-3473″ src=”http://buildingmarket.online/wp-content/uploads/2016/04/porta_system_minimum.png” alt=”porta_system_minimum” width=”135″ height=”220″ /><img class=”alignnone size-full wp-image-3472″ src=”http://buildingmarket.online/wp-content/uploads/2016/04/porta_system_maximum.png” alt=”porta_system_maximum” width=”149″ height=”239″ />
<h5>NOTES</h5>
<ul>
<li>Technical Approval AT-15-5664/2012, ITB Warsaw.</li>
<li>Installation of a door frame should be carried out in rooms with completed walls (e.g. wallpapers) and floors (parquet flooring).</li>
<li>The door frame can also be ordered in the ‘tunnel’ version (without a groove or sealing strip, hinges or lock striker).</li>
<li>The RETRO module is unavailable in CPL HQ veneer.</li>
</ul>
<h5>SUPPLEMENTARY COSTS (OPTIONS)</h5>
<ul>
<li>reinforcement for a self-closer</li>
<li>natural Oak White veneer (RAL 9016)</li>
<li>natural Oak White veneer (RAL 9016) for pilasters</li>
<li>natural Oak White veneer (RAL 9016) for the cornice</li>
<li>PRIME hinges</li>
</ul>
<hr />
<h2>Porta SYSTEM ELEGANCE<img class=” wp-image-3490 alignright” src=”http://buildingmarket.online/wp-content/uploads/2016/04/elegance.png” alt=”elegance” width=”208″ height=”186″ /></h2>
Non-rebated adjustable door frame with 80 mm architraves. This interior door frame is designed to match non-rebated doors. The adjustable door frame is easy to assemble.
<h5>DOOR FRAME CONSTRUCTION</h5>
<h6>The door frame consists of:</h6>
<ul>
<li>main beams: one horizontal and two vertical beams made of a wood-based material and equipped with the necessary hardware and accessories,</li>
<li>architrave</li>
</ul>
Porta SYSTEM ELEGANCE door frame is manufactured and delivered as a set of elements to be assembled on site.
<h5></h5>
<h5>ACCESSORIES – IN A PRICE OF DOOR FRAME</h5>
<ul>
<li>Two/Three sets of adjustable hinges 3D and <img class=” wp-image-3489 alignright” src=”http://buildingmarket.online/wp-content/uploads/2016/04/3d_hinge_open.png” alt=”3d_hinge_open” width=”173″ height=”173″ /><img class=” wp-image-3488 alignright” src=”http://buildingmarket.online/wp-content/uploads/2016/04/3d_hinge_closed.png” alt=”3d_hinge_closed” width=”172″ height=”170″ />standard hinges</li>
<li>Rubber sealing strip on the circumference of the door frame</li>
</ul>
<h5>DOOR FRAME SIZE</h5>
<ul>
<li>In ten wall width ranges, from 95mm to 300mm: B – 95-<img class=” wp-image-3466 alignright” src=”http://buildingmarket.online/wp-content/uploads/2016/04/frame_sizes_B.png” alt=”frame_sizes_B” width=”310″ height=”385″ />115mm, C – 120-140mm, D – 140-160mm, E – 160-180mm, F – 180-200mm, G – 200-220mm, H – 220-240mm, I – 240-260mm, J – 260-280mm, K – 180-300mm</li>
<li>Width [cm]: ’60’, ’70’, ’80’, ’90’, ’100’ and ’120’ ÷ ’200’</li>
</ul>
<img class=”alignnone wp-image-3491″ src=”http://buildingmarket.online/wp-content/uploads/2016/04/elegance_min_max.png” alt=”elegance_min_max” width=”336″ height=”263″ />
<h5>NOTES</h5>
<ul>
<li>Technical Approval AT-15-5664/2012, ITB Warsaw.</li>
<li>Installation of a door frame should be carried out in rooms with completed walls (e.g. wallpapers) and floors (parquet flooring).</li>
<li>When making an installation aperture, hinge hooks should be taken into consideration, see Instruction.</li>
<li>STANDARD and 3D hinges have different nests milling.</li>
<li>The door frame can also be ordered in the ‘tunnel’ version (without a groove or sealing strip, hinges or lock striker).</li>
<li>Standard hinges can only be used for door leaves with a total mass not exceeding 32 kg. Door leaves weight table available at: www.porta.com.pl/waga.</li>
</ul>
<h5>SUPPLEMENTARY COSTS</h5>
<ul>
<li>third 3D hinge in door frame ‘100’</li>
<li>third standard hinge in door frame ‘100’</li>
<li>reinforcement for a self-closer</li>
<li>natural Oak White veneer (RAL 9016)</li>
</ul>
Veneers
CLASSIFICATION OF PORTA DOOR FINISHING
Depending on the conditions of use, it is important to select the right door finishing. The Porta classification includes six groups of finishing.
Grouping was based on the quality of finishing, providing for its durability and resistance to external factors.
Grouping was based on the results of tests of the quality of finishing, specifying the parameters which signify its durability and resistance to external factors. More details on these tests, conducted in the Institute of Wood Technology, can be found at: www.porta.com.pl/kartyoklein.

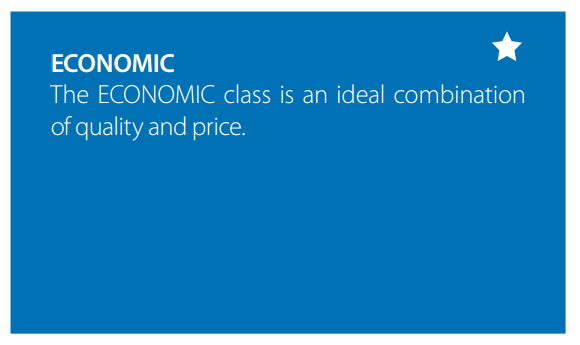
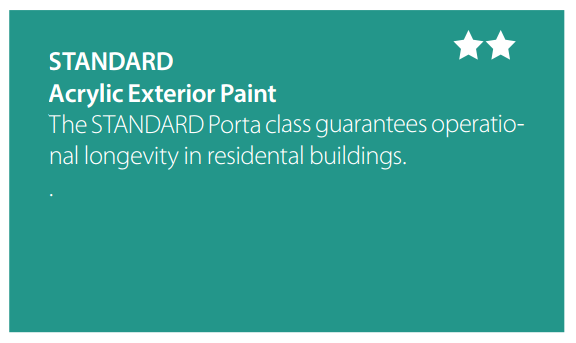
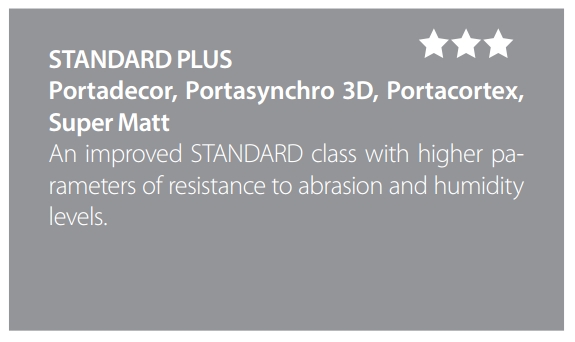
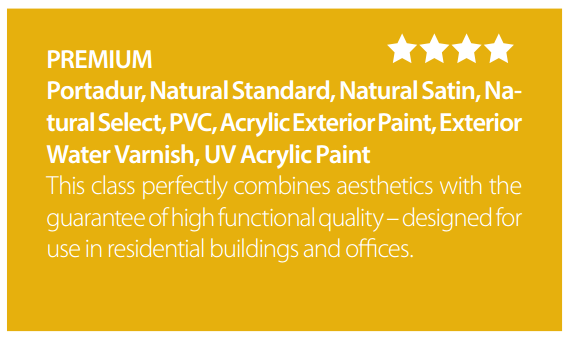
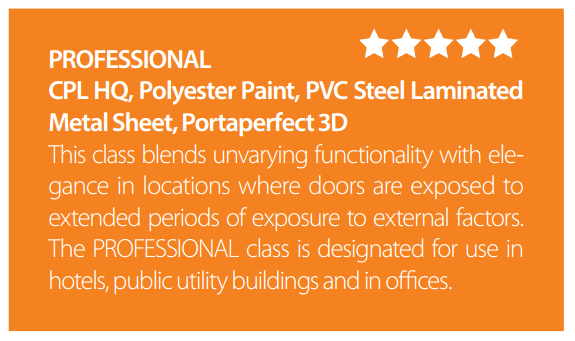
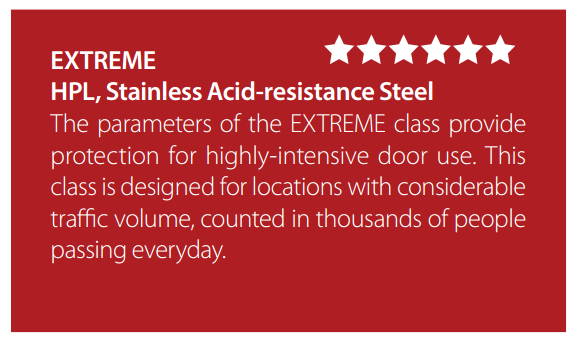
Technical Data
Porta SYSTEM Frame
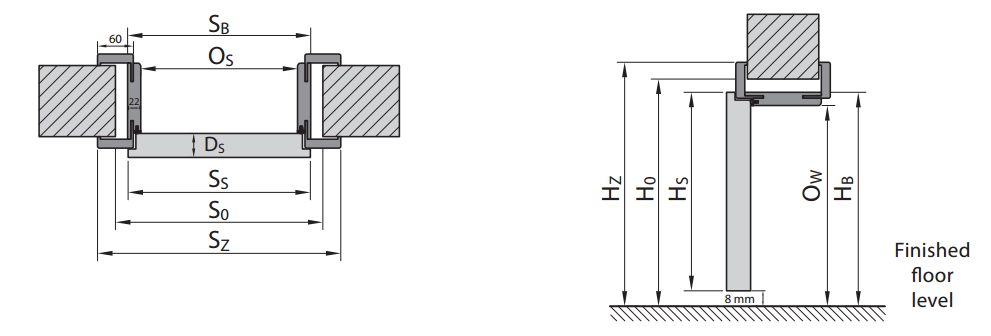

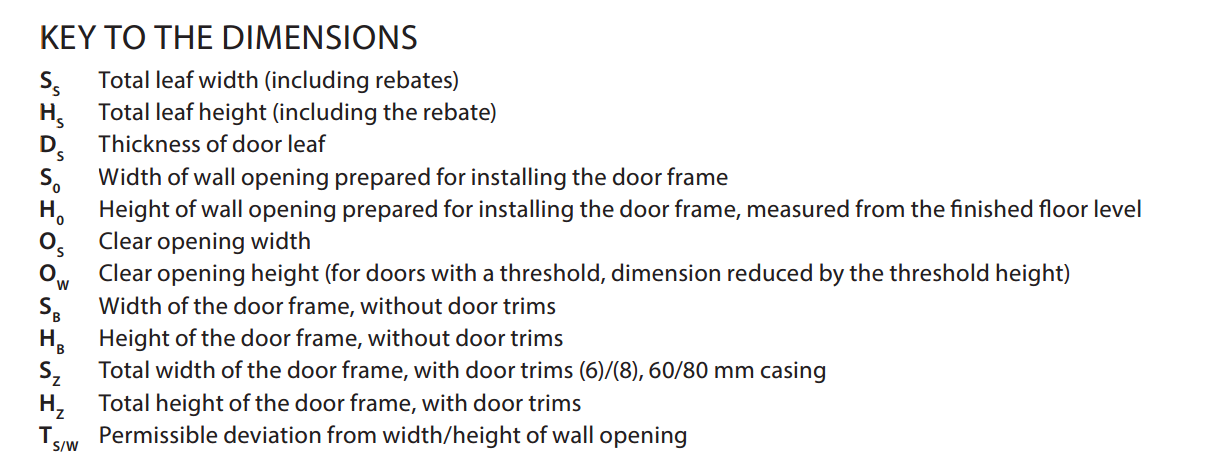
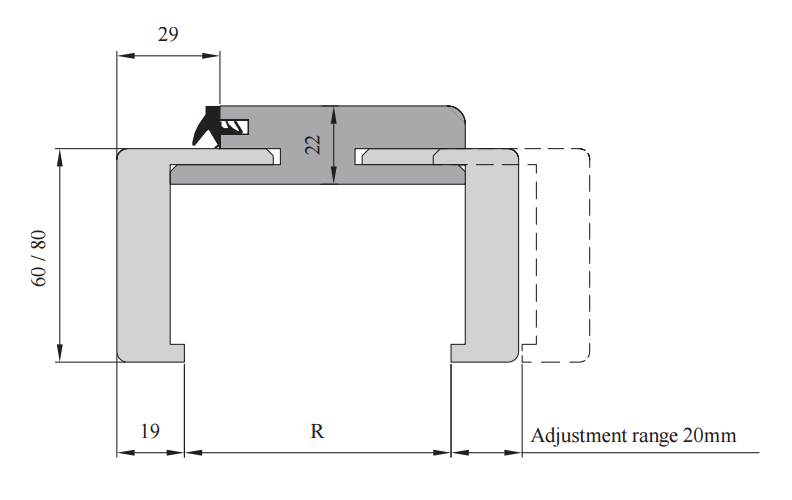
Related products
-
Porta INSPIRE – C.1
Doors from Porta INSPIRE collection are perfect for demanding customers who are looking for a product at an attractive price and does not want to give up quality. Universal design, high standard and interesting patterns make this collection ideal choice for everyone.£282.00 inc VAT Add to cart -
Porta BALANCE – B.1
Depending on the pattern, doors from BALANCE collection consist horizontal rails with wooden panels or matt glass between them. Panels are made of tempered 4mm matt glass.£255.00 inc VAT Add to cart -
Porta FIT – G.5
We offer the Porta FIT style where we can fit the door insert with any number of square glass inserts so light goes through in very many variations. Perfect to fit any individual requirements and needs. We supply these doors in most colours.£192.00 inc VAT Add to cart -
Porta FIT – G.2
We offer the Porta FIT style where we can fit the door insert with any number of square glass inserts so light goes through in very many variations. Perfect to fit any individual requirements and needs. We supply these doors in most colours.£192.00 inc VAT Add to cart

